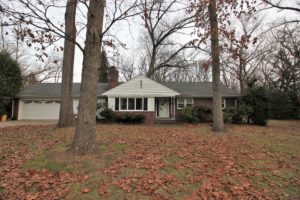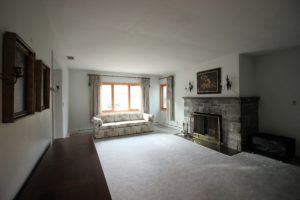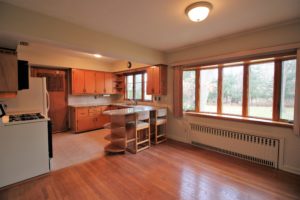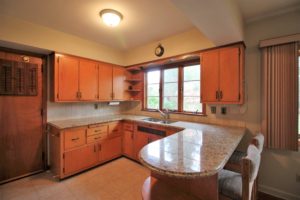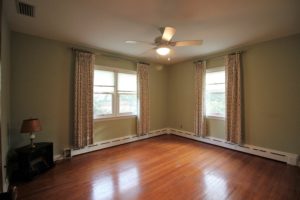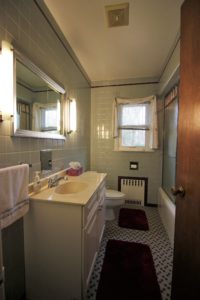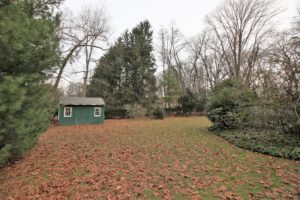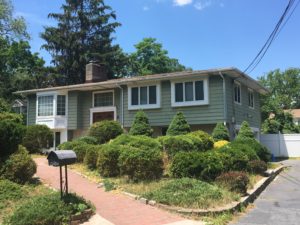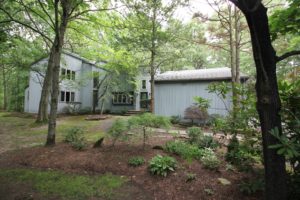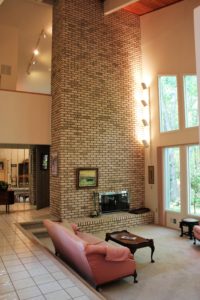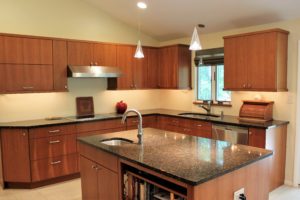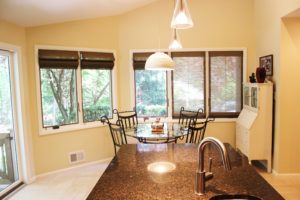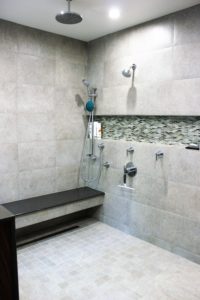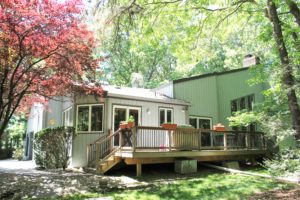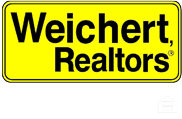Donna Warters just listed this ranch style home located in the Farrington Lake section of East Brunswick. This home offers a one floor lifestyle, 3 bedrooms, 1 full bath, and 1479 square foot interior. Additional features include spacious size rooms, granite counters and breakfast bar in kitchen, large living room with gas fireplace, enclosed sun porch with wood-burning stove, central air, baseboard hot water heat, and 200 amp electric. The exterior features include a paver patio with hot tub pad and electric line, over-sized attached 2 car garage, and a large park-like setting backyard! Located in a quiet area close to shopping and public transportation. Taxes were 9,151 in 2017. The lot size is 174 x 175. This home was built in 1952. Call Donna Warters today for a tour!
9 Denise Avenue Farrington Lake East Brunswick Home for Sale!
Visit: www.9DeniseAvenue.com
Donna Warters just listed this spacious over-sized 2 story bilevel home in the fantastic Farrington Lake area of East Brunswick!
Call Donna Warters today for a tour! 732-672-5628 direct cell.
This home offers a 1,328 square foot interior, 4 bedrooms, and 3 full baths.
Additional features include hardwood floors, 2 wood-burning fireplaces, replaced windows, and large size rooms.
The stove is brand new.
There is also a side-entry 2 car attached garage.
Close proximity to the Tamarack Golf Course and Farrington Lake.
This home is located in East Brunswick including the East Brunswick schools and East Brunswick taxes. The mailing address is Milltown 08850 (mailing only).
Taxes: $9,593/2015 Lot Size: 100 x 135 Year built: 1960
Call Donna Warters today! 732-672-5628
Visit: DonnaWarters.com
17 Crommelin Ct East Brunswick Farrington Lake Home for Sale!
Visit: www.17CrommelinCourt.com
Relax in this one-of-a-kind architect-designed home nestled in a wooded setting near Farrington Lake & Tamarack Golf Course, full of upgrades and unique features on a private cul-de-sac.
The 2012 kitchen features contemporary cherry cabinetry, under-cabinet lighting, Cambria quartz countertops, center island with auxiliary sink, and Electrolux ovens including an advanced speed oven. Other stainless appliances include an Electrolux hybrid induction/radiant cooktop and new (2016) LG dishwasher and Whirlpool French Door refrigerator. Tile flooring, Andersen 400 windows (2012) and a slider to the mahogany deck (2013) complete the kitchen. The deck is designed to support the addition of a wheelchair lift at one end.
The main floor master suite has been updated to support accessibility, luxury and convenience, including a large bedroom with extra-wide entry door, sitting room with built-in cabinetry and skylight, new (2015) carpet, and a new (2015) luxurious spa bathroom including a large walk in closet and three additional closets.
Key features of the master bath are: large roll-in shower, full-length bench, three showerheads, custom MTI whirlpool tub with waterfall spout, heated tile floors, and custom walnut vanity with Pental Quartz countertop, dual Ronbow sinks, built-in ironing board, and make-up desk.
The main floor also includes a wood-paneled den with built-in bookshelves, new Anderson windows, and a view of the two-sided brick fireplace. The formal living room and dining room enjoy the view of soaring fireplace and vaulted ceiling, and are perfect for entertaining and offer with new (2015) carpeting.
Two more rooms and a jack-and-jill style bathroom are on the second level, reached by an architectural open spiral staircase. The 2nd bedroom is large and airy, and features a walk-in closet and new (2012/2016) Anderson 400 windows. The 3rd bedroom is loft-style with a vaulted ceiling, and huge walk-in closet.
Additional features include central vacuum, newer front entryway windows (2012), exterior cedar shiplap siding re-stained in 2014, full basement, newer (2010) high efficiency furnace/AC, replaced roof (2011), and oversized two-car side-entry garage.
One Year Home Warranty to buyer at closing.
Taxes: $13,149 Lot Size 120 x 136
Don’t hesitate, Don’t wait. Call Donna Warters for a tour and survey.
