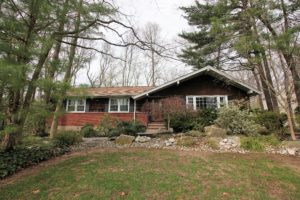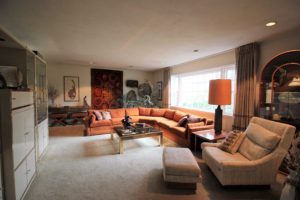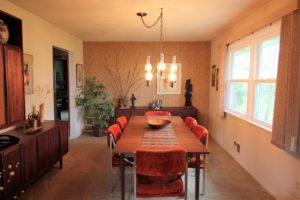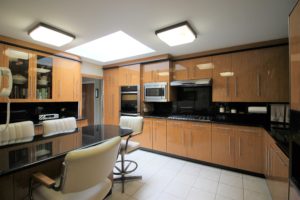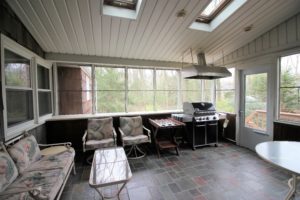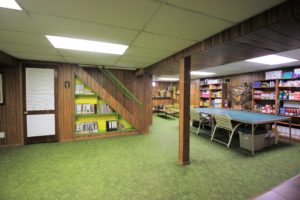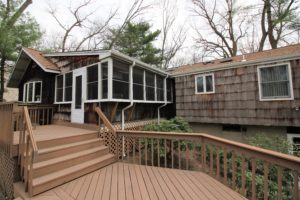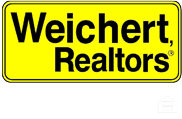Donna Warters just listed this custom built ranch style home in East Brunswick!
Call Donna Warters today for a tour!
You will be impressed! This home glistens with pride of ownership!
This home offers a 2,200 square foot interior, 4 bedrooms, and 2.5 fully remodeled baths.
Love to cook? This home boasts a completely remodeled contemporary kitchen with an abundance of acrylic, low maintenance cabinetry. The appliances are top-of-the-line stainless steel, including an electric 30” double wall ovens, Wolf 5 burner gas cooktop with hood vented to the outside, and built-in microwave. The dishwasher, and side-by-side refrigerator have matching cabinet door panels.
Additional features include granite counters, granite backsplash, bonus workstation/dining peninsula w/ storage, large pantry, under-cabinet shelving, oversized undermount stainless steel sink, and Grohe faucet and dish soap dispenser.
The kitchen is bathed in light from the large skylight and Pella casement window, stained and sealed to specially match the cabinetry.
Interior features include a 15×21 living room with recessed lighting, 11×14 dining room, a ceramic tiled entry hall, solid mahogany and glass entry door with matching sidelights, untouched oak hardwood floors under carpeting (except family room), and central vacuum system.
The 15×21 family room boasts an Anderson 10’ bow window, Anderson 6’ sliding doors to the screen-enclosed porch, a floor to ceiling brick fireplace with raised hearth, heatilater system, and safety screen.
The master bedroom (11×17) connects to a private bath with custom vanity, Kohler sink, separate glass enclosed 30”x60” shower and 30”x60” tub, floor to ceiling tiling with Villeroy and Boch tile, five built in mirrored medicine cabinets, and skylight.
The three additional bedrooms are each 10×13 with large closets.
The first floor main bath presents with an 80” vanity with double Kohler sinks and an abundance of drawer and cabinet storage, a large capacity slide-out clothes hamper, glass sliding door tub/shower enclosure, floor to ceiling imported ceramic tiling, washer/dryer alcove, three built in mirrored medicine cabinets, and skylight.
The walk-out finished basement provides an extra 1,400 sq ft of living space, with a powder room, four closets, cabinets, counters, built-in shelving, an enclosed workshop with large workbench, an enclosed storeroom, and access to the two-car built-in garage.
Love to entertain? Take advantage of the 12×15 screen-enclosed porch with sealed slate floor, natural gas barbeque, skylights, and recessed lighting. Then move out to the two-level deck constructed with pressure treated lumber and Trex railings and top plates which leads to the16x35 concrete and brick patio, featuring a circular brick fire pit, where you are surrounded by mature trees and professional landscaping.
The exterior of the home is comprised of brick and cedar shakes, with a brand new roof, brand new gutters, and young replacement windows.
The home also has newer high efficiency heating and central air, a whole house natural gas generator, and underground sprinklers in front and back yards.
Taxes were 12,997 dollars in 2016. Lot size is 114×150. This home was built in 1966, but it has been lovingly maintained and updated.
Call Donna Warters today!
